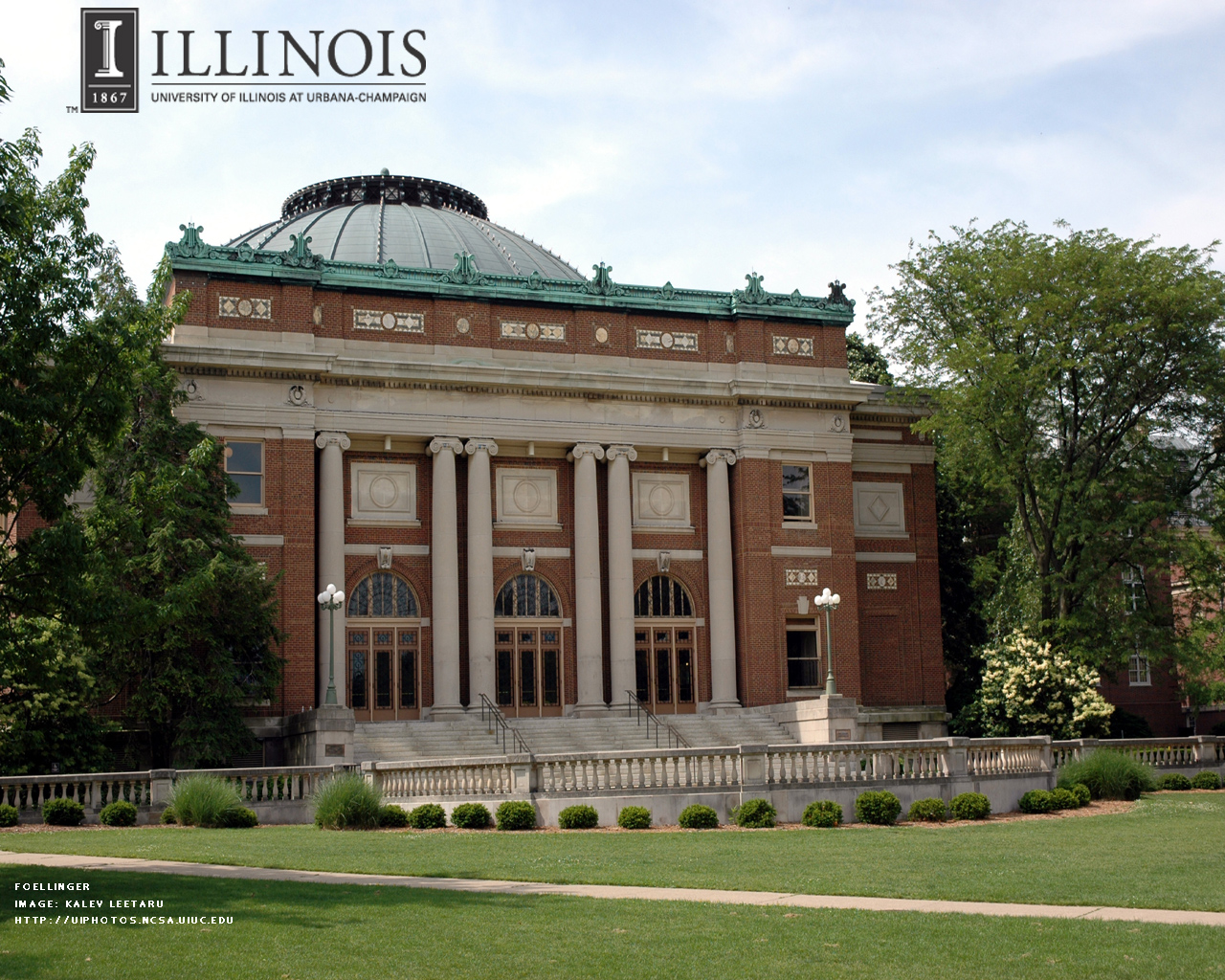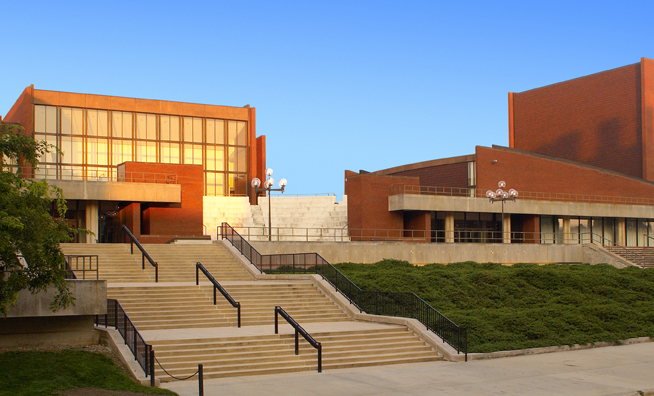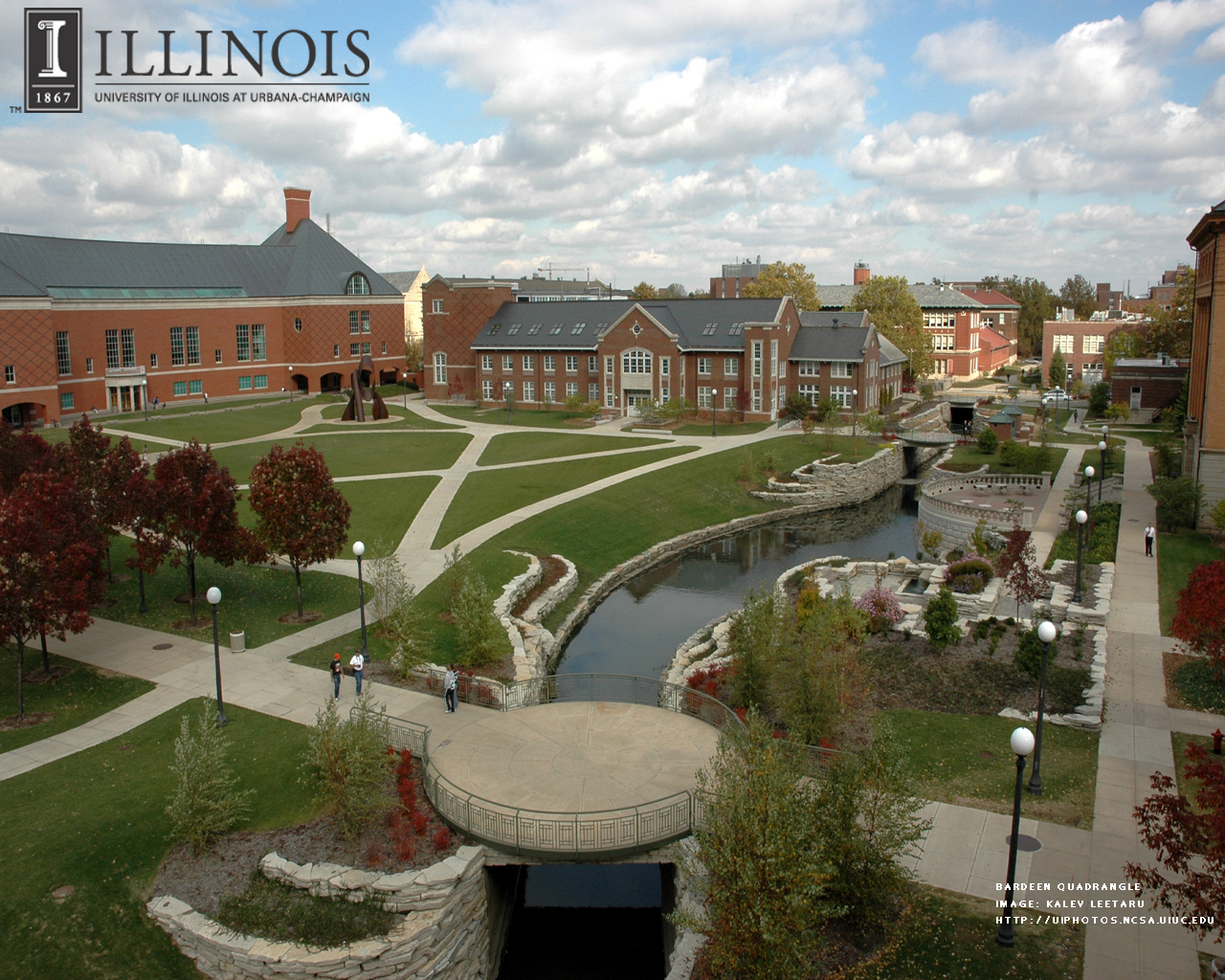Today we toured several different buildings around the main quad. These buildings included the Main Library, Foreign Language Building, Smith Hall, and the Institute for Genomic Biology. We started at the Main Library where it was evident how architects use spaces to convey all sorts of meaning. Having it been my first time entering and walking through the stacks of the library, I was immediately in awe of the size and planning that was involved while designing the building. When entering the main stacks, there is a feeling of space decreasing and crunching down upon you. Because the space is very limited and dark, it's kind of a creepy yet enchanting experience (and also the moving shelves remind me of Hogwarts). As one of the largest university libraries in the United States, it's clear that there are rightful bragging rights.
Next we entered the Foreign Language Building. The purpose of this building is to foster and create a space where the numerous amount of foreign languages offered can have their own resources and classrooms. Although many believe that the building's design is just plain weird and not cohesive with the rest of the main quad, the design actually tells a great story and allows its occupants to personally experience it. Professor Hinders proposed that the design was based off an inverted Tower of Babel, where the building opens up to the skies and heavens as it ascends higher. This theory was justified by the amount of open space and natural lighting from the upper floors.
Next on our list was Smith Memorial Hall. Being a building for hosting musical performances and classes, its design accommodated for mimicking the effects of a grand auditorium. One has to enter through a grand threshold entrance (consisting of tall pillars, an ascending staircase, and three set of doors) and it opens to large internal hallways. The large auditorium is adorned with intricate woodworking and beautiful interior designs lining the walls and stage.
Lastly, we visited the Institute for Genomic Biology. Facing the same problem of UGL, and not being able to have a design with a tall height because of the Morrow Plots, the Institute instead builds down into the ground. I personally really enjoy the design of this building for it creates a modern vibe through its materials and architecture. For example, the stairs are made of glass and are held by a metal framework and the materials are all modern and eco-friendly.
























