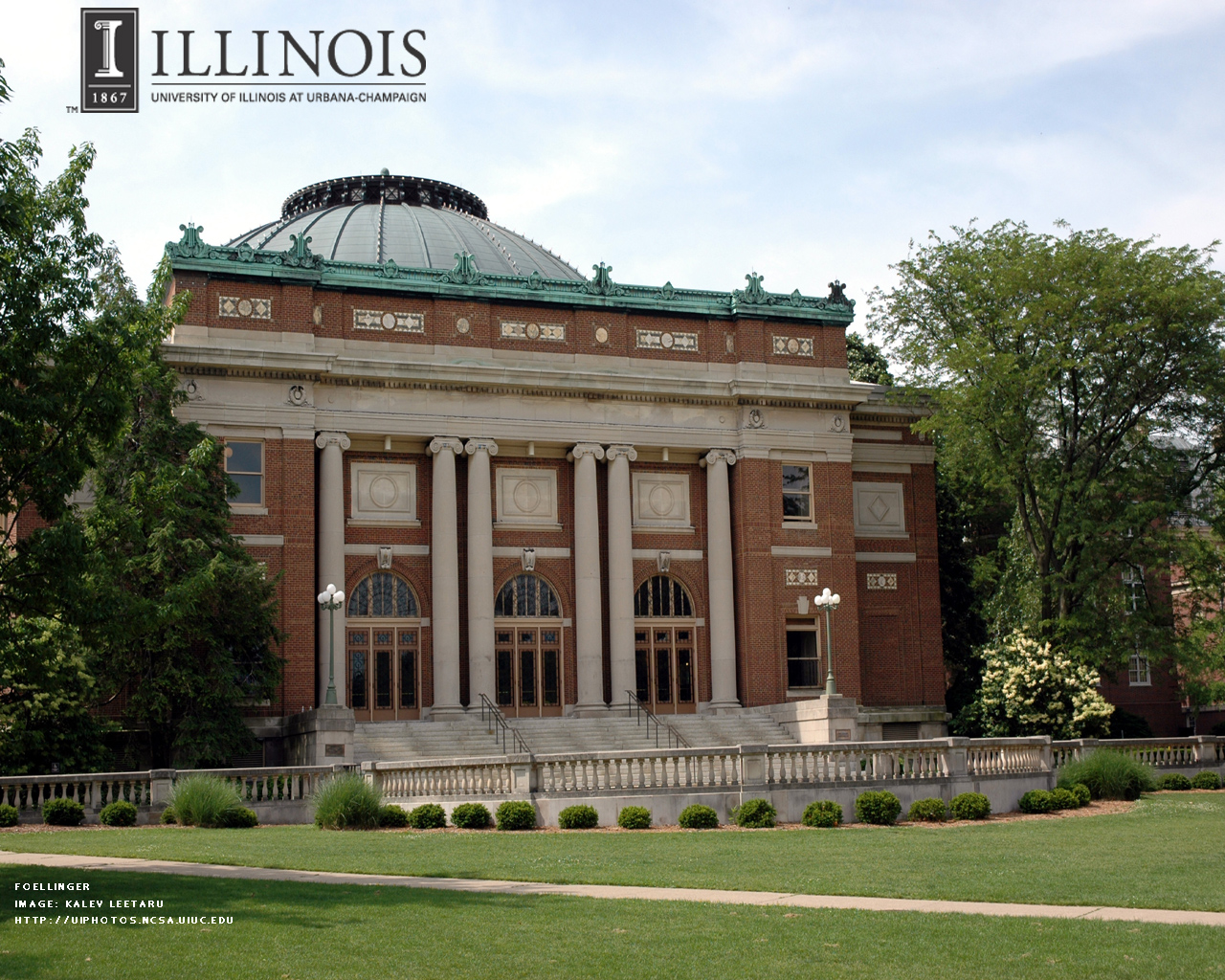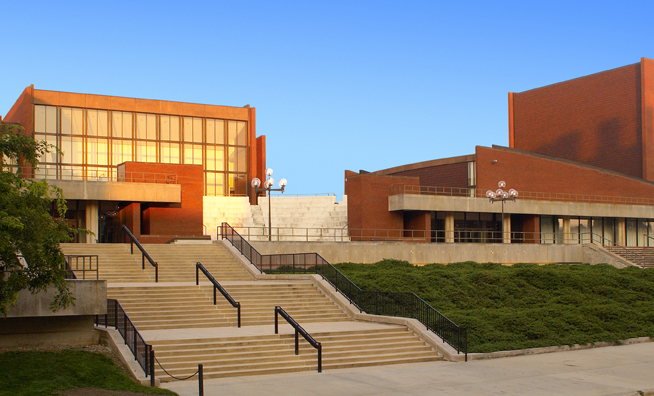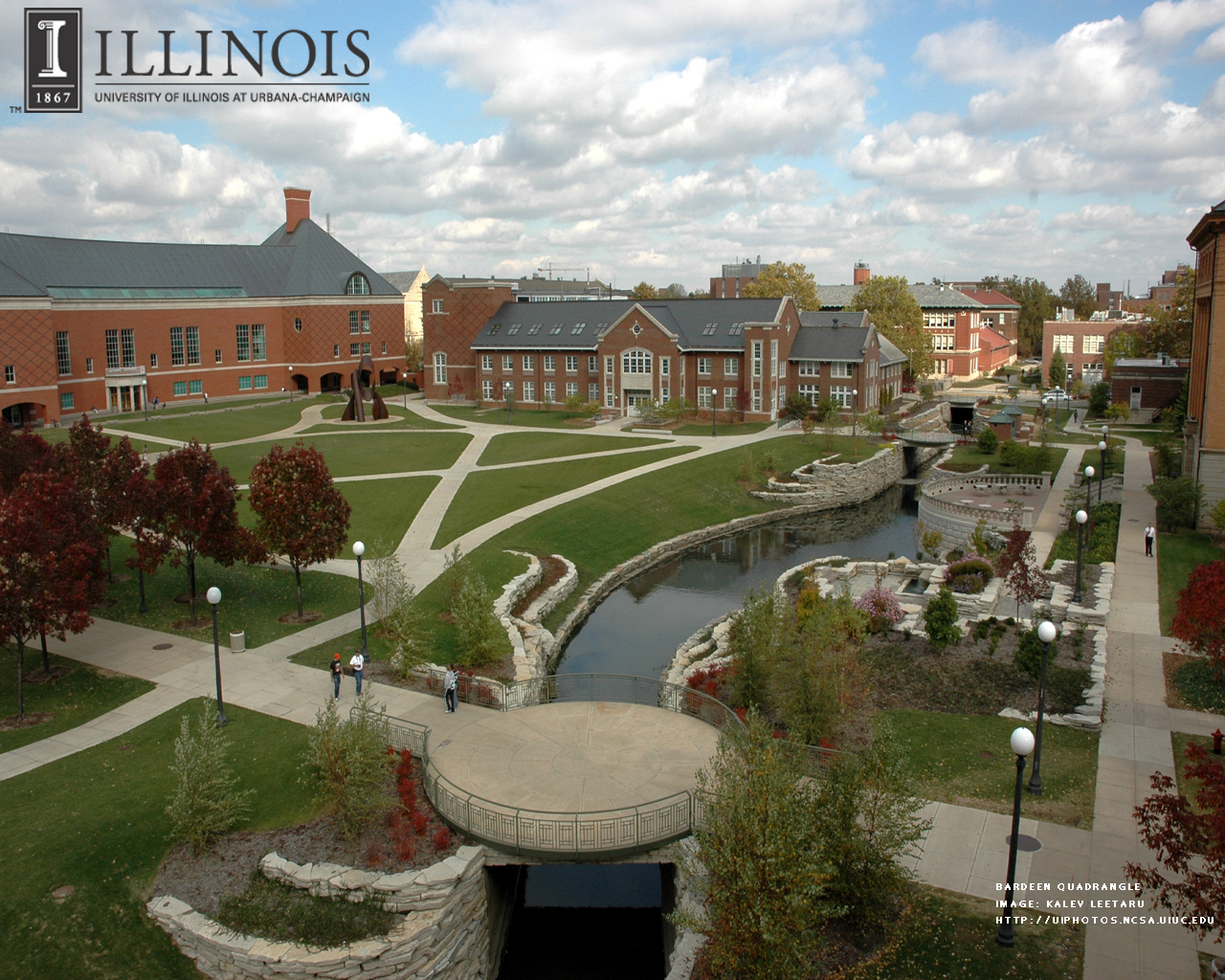Today we had the opportunity to tour the Erlanger House located right off of campus in Urbana. This unique house was designed by architect James Baker for a university dance instructor/professor, Margaret Erlanger. Immediately when approaching the house from the neighborhood sidewalk, you are puzzled by the all brick exterior facade of the house. It is irregular compared to its surroundings, for it has a modern, simplistic, and closed off design. There are no windows present on the exterior and conveys a blocked off atmosphere. In addition, the entrance is hidden and difficult to find. This design just serves as another component to the closed off ambiance.
When entering the door, the visitor is greeted by an immense amount of light and open space. The entire house has an unadorned facade consisting of Chicago common brick, glass, steel, stone and wood. Emphasizing the simplicity of the house, Baker designed the house to only have a open living area, a kitchen, a bedroom, and a master bath. With such an open but small floorplan, the Erlanger house reaches a new level of simplicity. Another unique and modern component to the house is the amount of natural light. There are two expansive windows that showcase the closed courtyard and backyard. The brick of the house continues through the windows, therefore blurring the line between the outside and the inside of the house. The light that shines through these windows reaches the entirety of the house and serves as an advantage for minimal energy consumption.
This house is designed to require minimal maintenance and energy consumption. This house is unique for its modern and simplistic design, especially compared to the surrounding historical houses.











